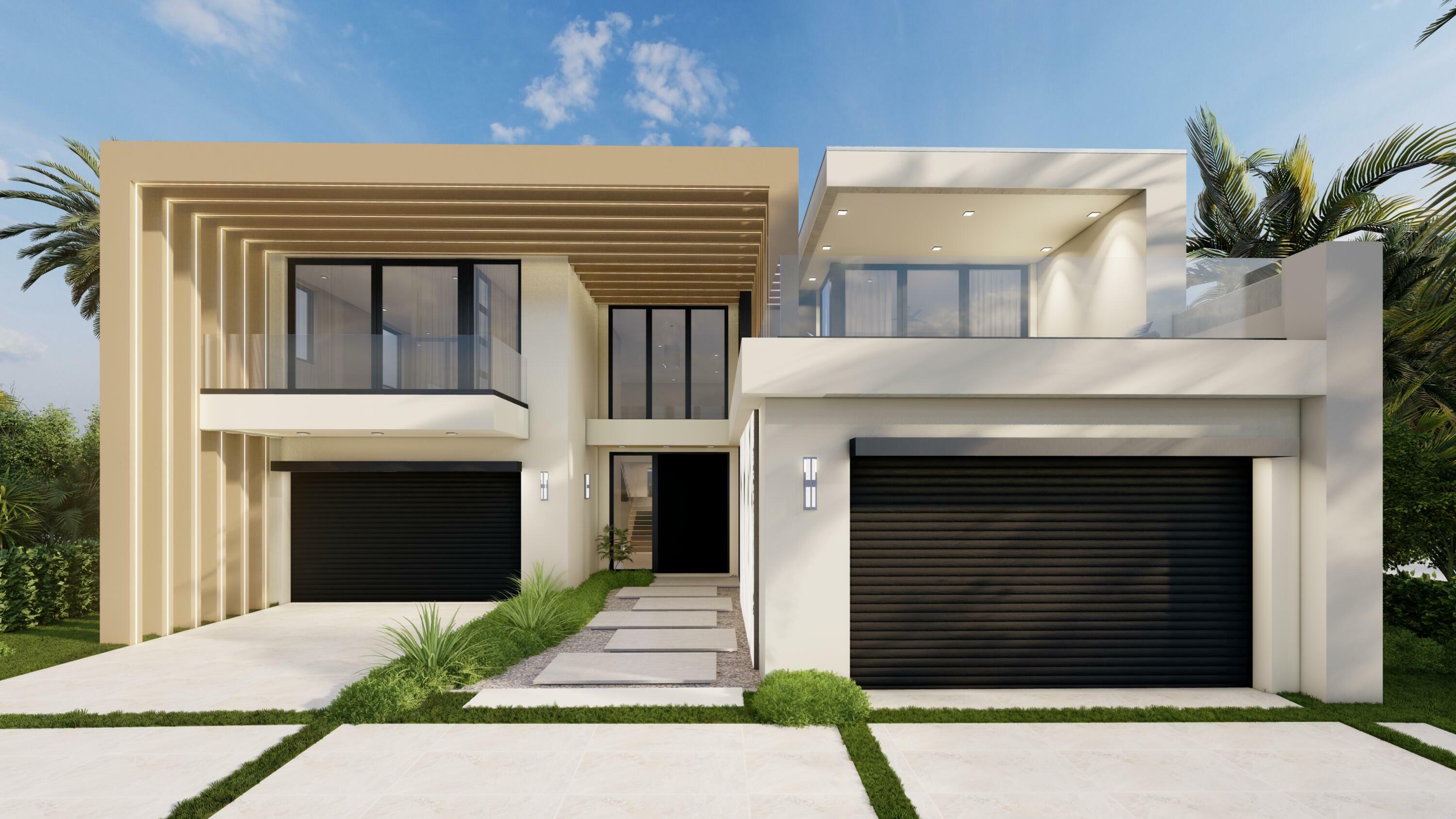


Listing Courtesy of: BeachesMLS/FlexMLS / Signature One Luxury Estates LLC
217 Thatch Palm Drive Boca Raton, FL 33432
Active (645 Days)
$18,250,000
MLS #:
RX-10866300
RX-10866300
Taxes
$52,686(2022)
$52,686(2022)
Lot Size
0.38 acres
0.38 acres
Type
Single-Family Home
Single-Family Home
Year Built
2023
2023
Views
Pool, Golf
Pool, Golf
County
Palm Beach County
Palm Beach County
Community
Royal Palm Yacht & Country Club
Royal Palm Yacht & Country Club
Listed By
Marcy Javor, Signature One Luxury Estates LLC
Source
BeachesMLS/FlexMLS
Last checked Nov 21 2024 at 6:43 AM GMT+0000
BeachesMLS/FlexMLS
Last checked Nov 21 2024 at 6:43 AM GMT+0000
Bathroom Details
- Full Bathrooms: 7
- Half Bathrooms: 2
Interior Features
- Bar
- Pantry
- Closet Cabinets
- Family
- Volume Ceiling
- Windows: Blinds
- Foyer
- Security Patrol
- Upstairs Living Area
- Laundry-Util/Closet
- Tv Camera
- Built-In Shelves
- Cabana Bath
- Elevator
- Maid/In-Law
- Recreation
- Decorative Fireplace
- Sauna
- Media
- Private Guard
- Den/Office
- Walk-In Closet
- Kitchen Island
- Fireplace(s)
- Windows: Impact Glass
- Wet Bar
Subdivision
- Royal Palm Yacht & Country Club
Lot Information
- 1/4 to 1/2 Acre
Heating and Cooling
- Central
- Gas
- Electric
- Zoned
Pool Information
- Yes
Homeowners Association Information
- Dues: $316
Flooring
- Tile
- Marble
- Wood Floor
Exterior Features
- Cbs
- Concrete
- Stone
Utility Information
- Utilities: Public Water, Electric, Public Sewer
School Information
- Elementary School: Boca Raton Elementary School
- Middle School: Boca Raton Community Middle School
- High School: Boca Raton Community High School
Garage
- Driveway
- 2+ Spaces
- Garage - Attached
- Golf Cart
Parking
- Driveway
- 2+ Spaces
- Garage - Attached
- Golf Cart
Stories
- 2.00
Living Area
- 8,432 sqft
Location
Disclaimer: Copyright 2024 Beaches MLS. All rights reserved. This information is deemed reliable, but not guaranteed. The information being provided is for consumers’ personal, non-commercial use and may not be used for any purpose other than to identify prospective properties consumers may be interested in purchasing. Data last updated 11/20/24 22:43



Description