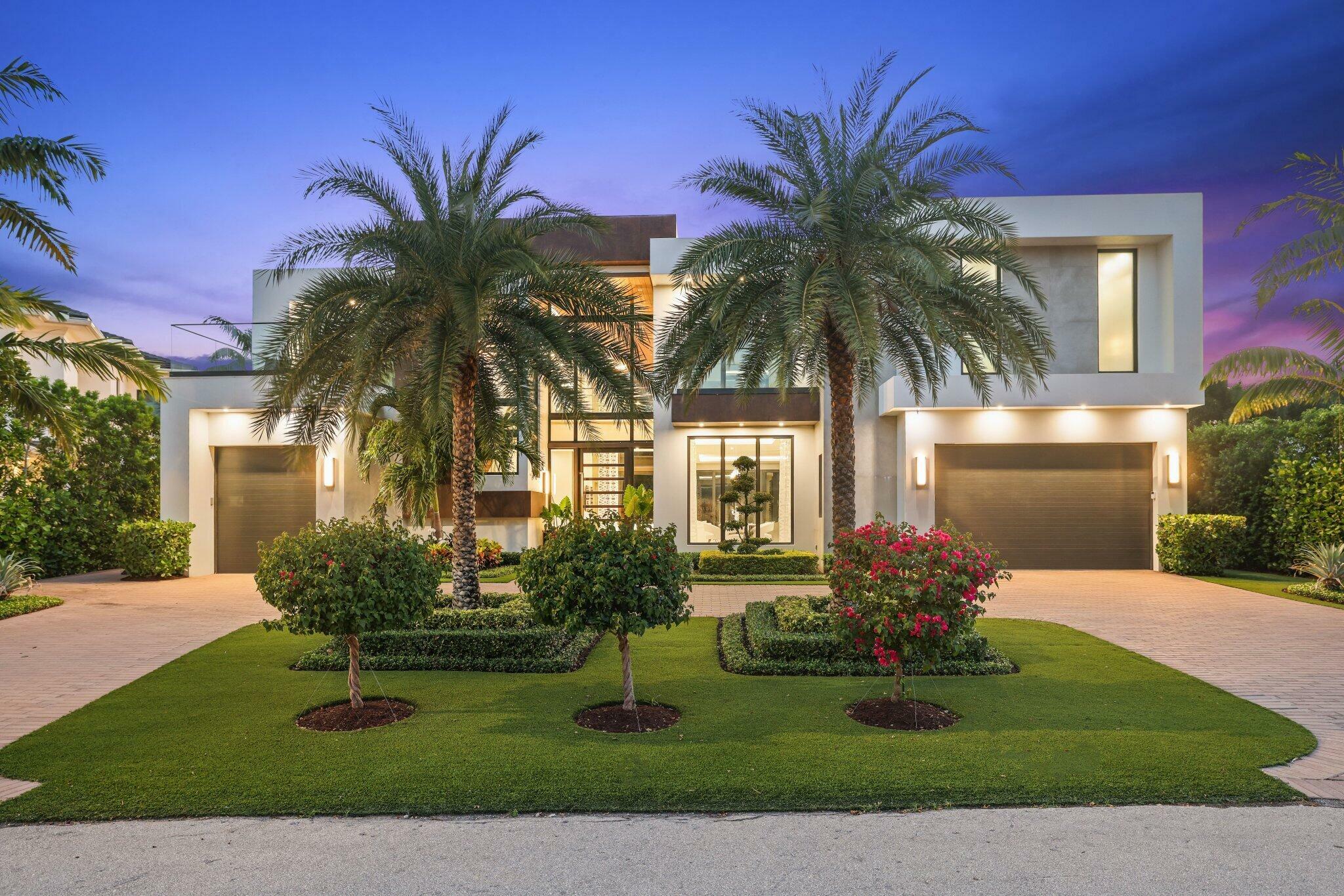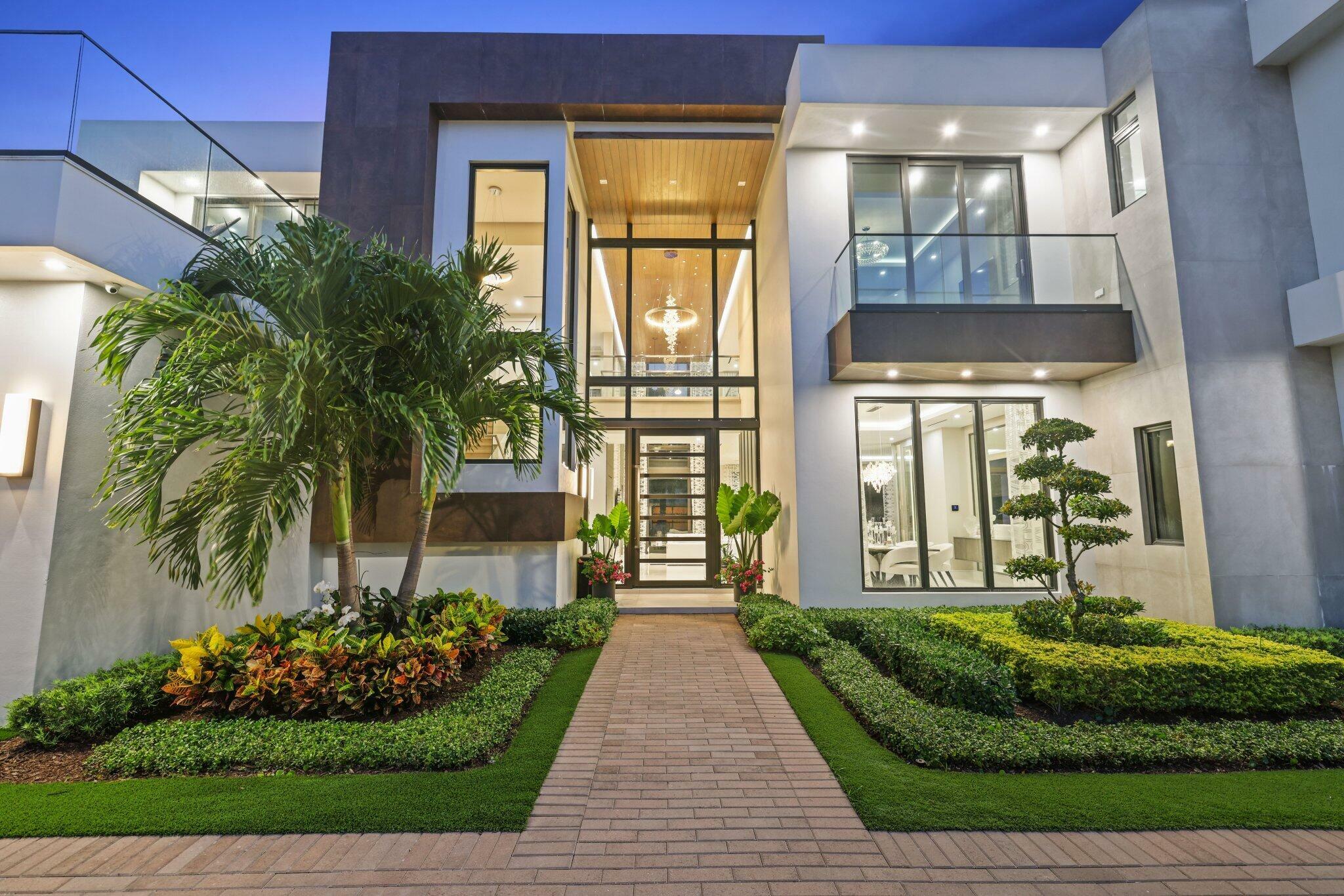


Listing Courtesy of: BeachesMLS/FlexMLS / Castles By The Beach, Inc.
2391 Areca Palm Road Boca Raton, FL 33432
Active (386 Days)
$9,950,000
MLS #:
RX-10994787
RX-10994787
Taxes
$121,791(2023)
$121,791(2023)
Lot Size
0.3 acres
0.3 acres
Type
Single-Family Home
Single-Family Home
Year Built
2021
2021
Views
Pool
Pool
County
Palm Beach County
Palm Beach County
Community
Royal Palm Yacht & Country Club
Royal Palm Yacht & Country Club
Listed By
Joyce Marie Schneider, Castles By The Beach, Inc.
Source
BeachesMLS/FlexMLS
Last checked Jun 30 2025 at 11:08 PM GMT+0000
BeachesMLS/FlexMLS
Last checked Jun 30 2025 at 11:08 PM GMT+0000
Bathroom Details
- Full Bathrooms: 6
- Half Bathroom: 1
Interior Features
- Split Bedroom
- Built-In Shelves
- Elevator
- Bar
- Pantry
- Family
- Laundry-Inside
- Storage
- Cabana Bath
- Great
- Gate - Manned
- Security Patrol
- Windows: Impact Glass
Subdivision
- Royal Palm Yacht & Country Club
Lot Information
- East of US-1
Heating and Cooling
- Central
- Electric
- Zoned
Pool Information
- Yes
Homeowners Association Information
- Dues: $269
Flooring
- Wood Floor
- Tile
Exterior Features
- Cbs
Utility Information
- Utilities: Electric, Public Sewer, Public Water
School Information
- Middle School: Boca Raton Community Middle School
- High School: Boca Raton Community High School
Garage
- Garage - Attached
- Golf Cart
- 2+ Spaces
Parking
- Garage - Attached
- Golf Cart
- 2+ Spaces
Stories
- 2.00
Living Area
- 6,159 sqft
Location
Listing Price History
Date
Event
Price
% Change
$ (+/-)
Mar 25, 2025
Price Changed
$9,950,000
-3%
-300,000
Jan 11, 2025
Price Changed
$10,250,000
-5%
-499,000
Disclaimer: Copyright 2025 Beaches MLS. All rights reserved. This information is deemed reliable, but not guaranteed. The information being provided is for consumers’ personal, non-commercial use and may not be used for any purpose other than to identify prospective properties consumers may be interested in purchasing. Data last updated 6/30/25 16:08



Description