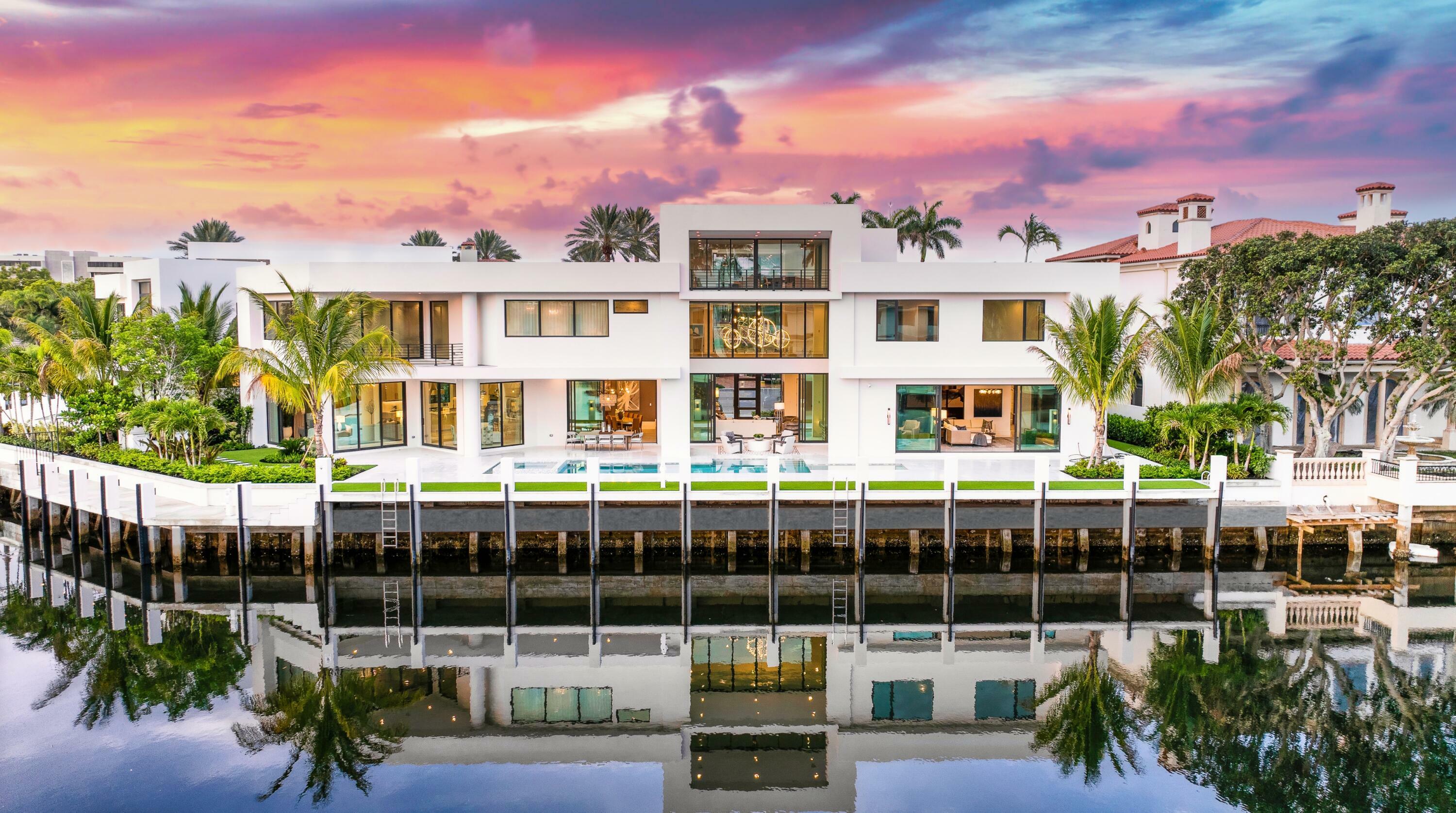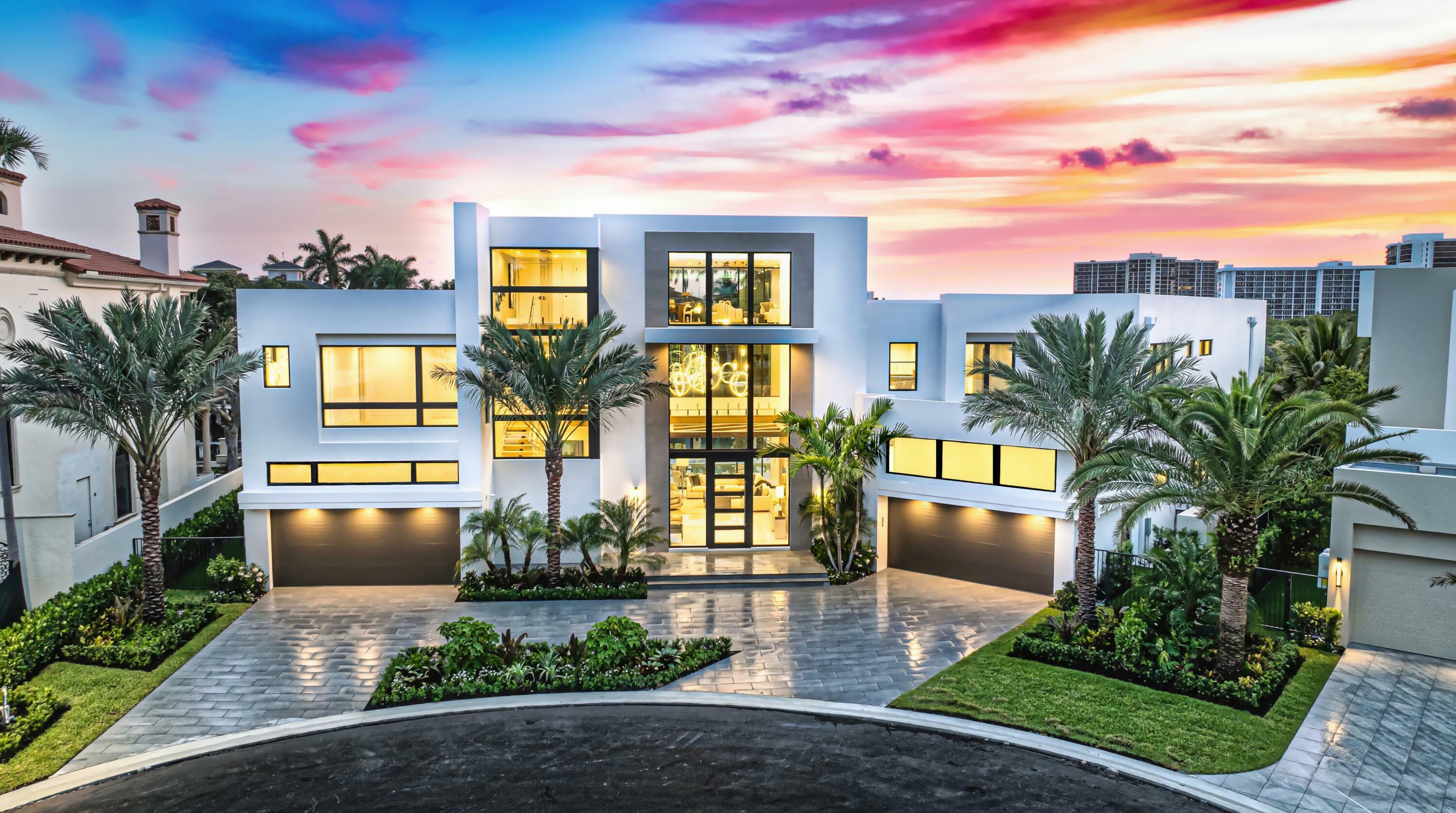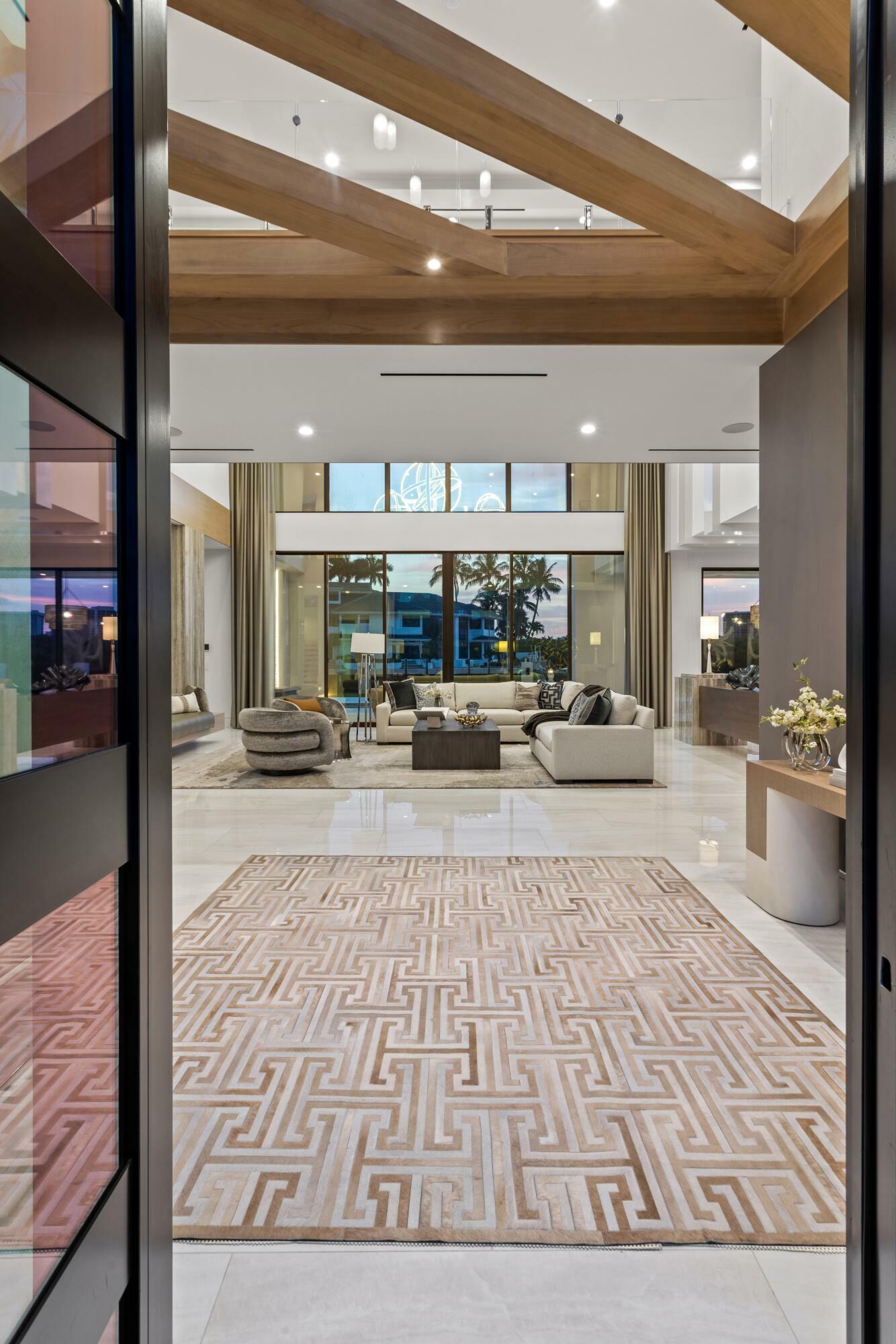


Listing Courtesy of: BeachesMLS/FlexMLS / Premier Estate Properties Inc
4111 Ibis Point Circle Boca Raton, FL 33431
Active (369 Days)
$25,500,000
OPEN HOUSE TIMES
-
OPENTue, Apr 811:30 am - 2:00 pm
Description
''New'' Modern/Organic-inspired Sanctuary Point Estate sited on 173 feet of wraparound waterfrontage in The Sanctuary by awarding-winning team of Albanese Home Builders, Inc., Quinn Miklos Architects and Marc-Michaels Interior Design. A towering foyer entrance sets the stage for this 3-level estate encased in glass with panoramic water views and tranquil bird preserve setting from all major rooms. Epic primary wing with sleek dual baths and wardrobes and separate lounge. Resort-style pool/spa and patio with entertainment lanai and cabana. Rare, protected mega-yacht side dockage with straight 131 feet.
MLS #:
RX-10974425
RX-10974425
Taxes
$67,198(2023)
$67,198(2023)
Lot Size
0.31 acres
0.31 acres
Type
Single-Family Home
Single-Family Home
Year Built
2024
2024
Views
Pool, Canal, Preserve
Pool, Canal, Preserve
County
Palm Beach County
Palm Beach County
Community
The Sanctuary
The Sanctuary
Listed By
Carmen N D'Angelo, Premier Estate Properties Inc
Source
BeachesMLS/FlexMLS
Last checked Apr 7 2025 at 2:21 PM GMT+0000
BeachesMLS/FlexMLS
Last checked Apr 7 2025 at 2:21 PM GMT+0000
Bathroom Details
- Full Bathrooms: 7
- Half Bathrooms: 2
Interior Features
- Gate - Manned
- Family
- Volume Ceiling
- Great
- Security Patrol
- Burglar Alarm
- Laundry-Util/Closet
- Cabana Bath
- Elevator
- Pool Bath
- Loft
- Den/Office
Subdivision
- The Sanctuary
Lot Information
- 1/4 to 1/2 Acre
- Paved Road
- Cul-De-Sac
- Private Road
- East of US-1
Heating and Cooling
- Central
Pool Information
- Yes
Homeowners Association Information
- Dues: $2054
Flooring
- Other
Exterior Features
- Cbs
Utility Information
- Utilities: Public Water, Public Sewer
Garage
- Driveway
- 2+ Spaces
- Covered
- Garage - Attached
Parking
- Driveway
- 2+ Spaces
- Covered
- Garage - Attached
Stories
- 3.00
Living Area
- 9,973 sqft
Location
Listing Price History
Date
Event
Price
% Change
$ (+/-)
Mar 18, 2025
Price Changed
$25,500,000
-14%
-4,000,000
Dec 13, 2024
Price Changed
$29,500,000
-12%
-4,000,000
Disclaimer: Copyright 2025 Beaches MLS. All rights reserved. This information is deemed reliable, but not guaranteed. The information being provided is for consumers’ personal, non-commercial use and may not be used for any purpose other than to identify prospective properties consumers may be interested in purchasing. Data last updated 4/7/25 07:21


